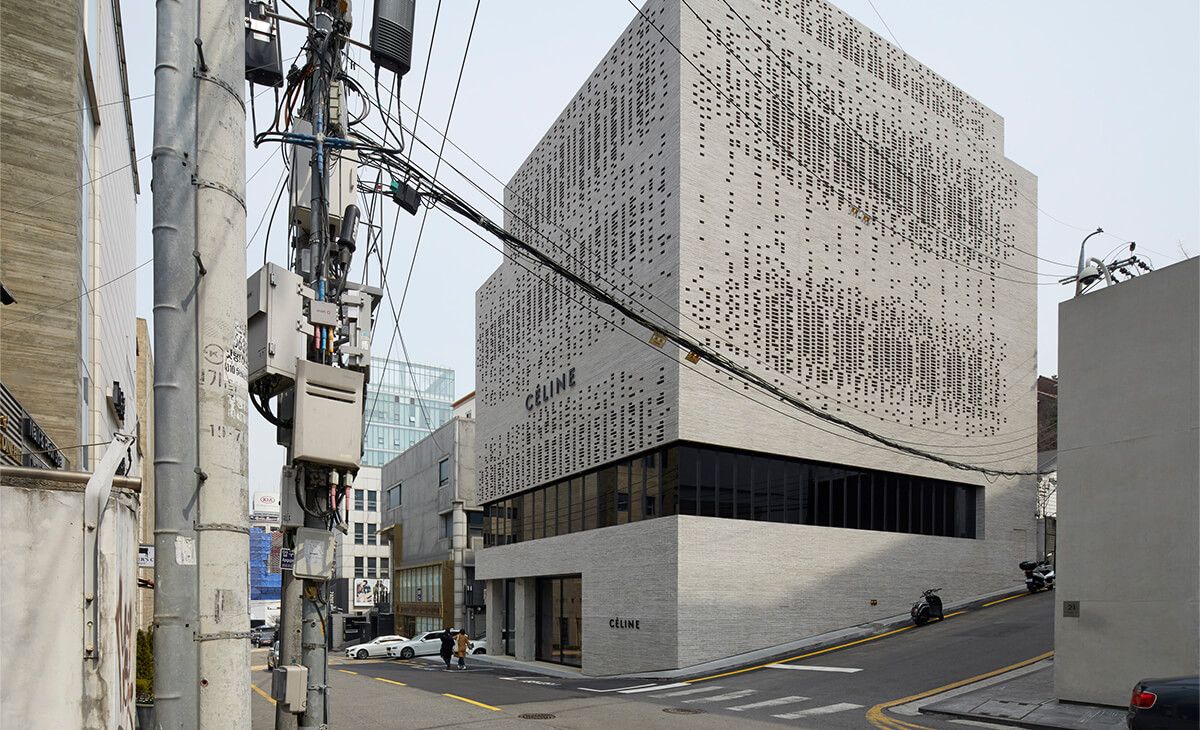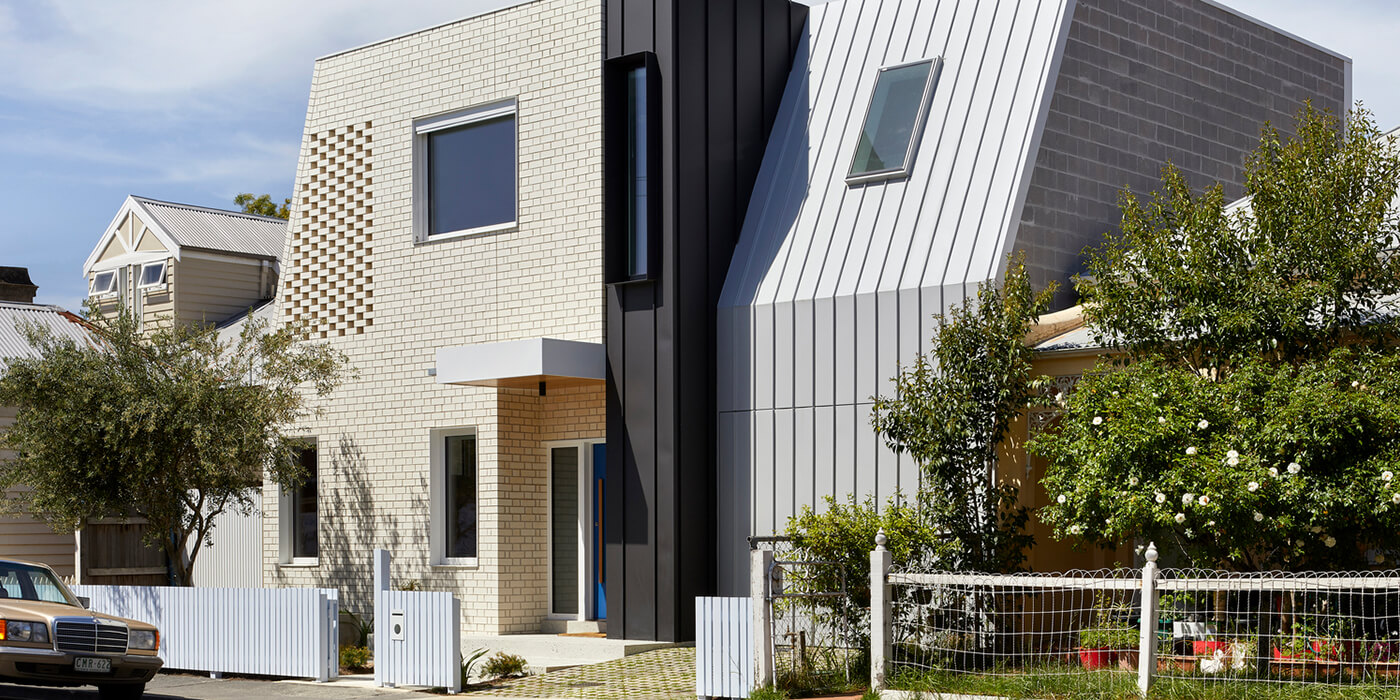
Celine Flagship Building Cheongdam
A three-dimensional approach
This Flagship Building for fashion house Celine is located on a prominent corner of Seoul's Cheongdam-dong district. The facade concept is developed as a 3-dimensional and volumetric approach, delivering a building with one single expression, strong material identity and crafted quality.


A brick envelope
The 7-storey mixed use building has a stepped massing that is unified through a simple brick envelope. The brick used is our Corso Terra Drag Wire VTB, a light-coloured terracotta unit developed specifically for the project. It is laid in a complex bond using different lengths and opening types. The resulting brick skin resembles a veil, part closed, part transparent displaying a variety of conditions across this animated and tactile facade.

The brick unit is of unusual dimensions and colour: almost white or very light grey. Flush mortar joints of matching colour and exaggerated depth are introduced to enhance the monolithic quality of the facade. This brick skin is off-set from the building's thermal envelope by a gap: a type of filter or semi-transparent shield.
The custom designed brick bond offers different transparencies across the facade, from totally closed to very open, with transparencies of up to 50%. The facade reacts to varying programmatic and physical conditions behind this veil. This results in a pattern across the facade that operates as ornament.


Tradition and innovation
Designed on the computer, the complex brick bond was implemented by local bricklayers and without the use of technology.
Through this particular use of the material, the facade has a crafted, hand-made quality with a strong materiality and unique articulation.
Project gallery







