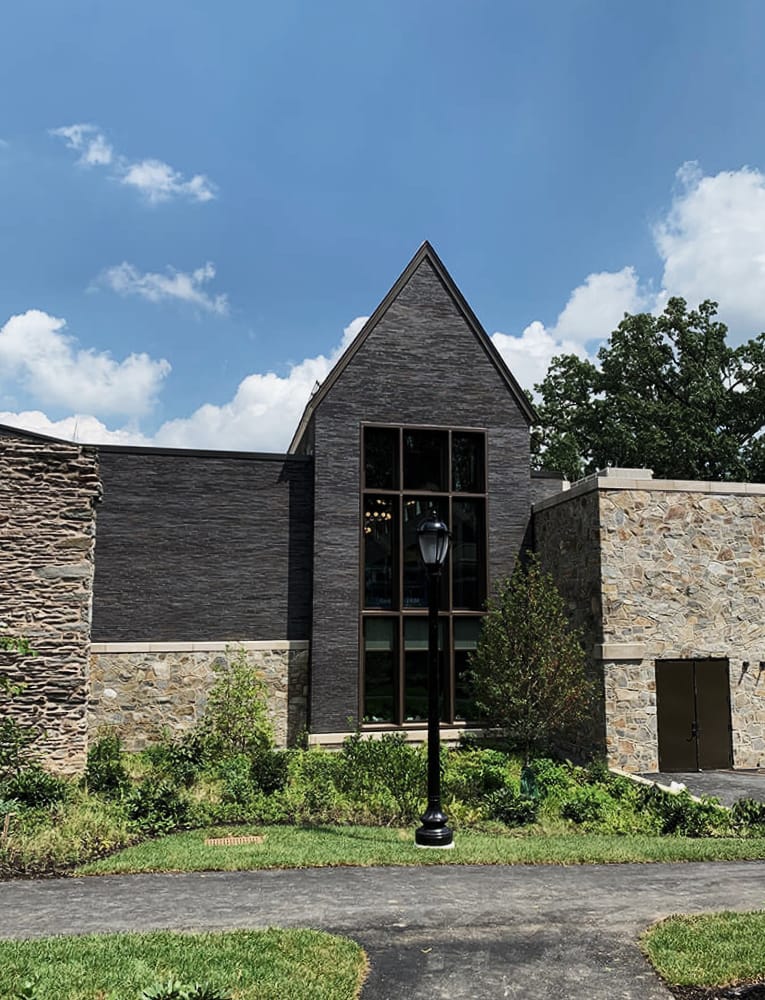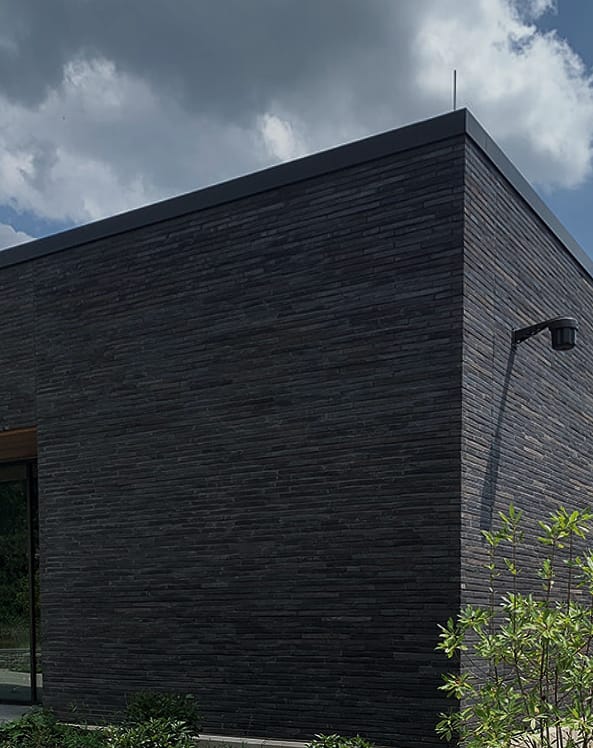
Haverford College, Lutnick Library
Research, community, studies
The overarching goal for the project was to create a 21st century teaching and research center focused on gathering community, encouraging collaboration and scholarly pursuit.

Prior to this renovation/addition, the library at Haverford College was an intricately complex structure constructed over five eras (1864, 1898, 1912, 1941 & 1967) with portions of the building listed on the Haverford Township Historical Commission Preservation Survey. The ad hoc sequence of additions had created a valuable historic core and some much-loved study areas embedded in an otherwise dark and disorienting sequence of spaces.
Intelligent Modernity
Demolition of the 1941 stack block and part of the 1967 addition allowed for a rational, modern-day intervention that respects the significance of the older "heritage" spaces while creating a logical sequence of warm, contemporary, well-lit learning spaces. These include a new reading room, a Digital Scholarship Commons, a flexible event space, new instruction, seminar and group study spaces, a new art gallery, a cafe and specifically for Quaker and Special Collections a new research room, new processing spaces and dedicated, climate-controlled collections storage.


Our brick Corso Aqua with its naturalness, Made in Italy charachter, and handmade texture proved to be a fundamental and binding element between the historicity of the existing buildings and the modernity of the new complex.
In addition, two new entrances are added to the original with the previous centralized service desk replaced by two small-footprint concierge stations.
The lowest level is expanded to accommodate general collections in compact shelving. As the college campus in its entirety makes up the Haverford College Arboretum, care is taken to integrate new accessible pathways and landscape features within the surrounding campus.
Project gallery






